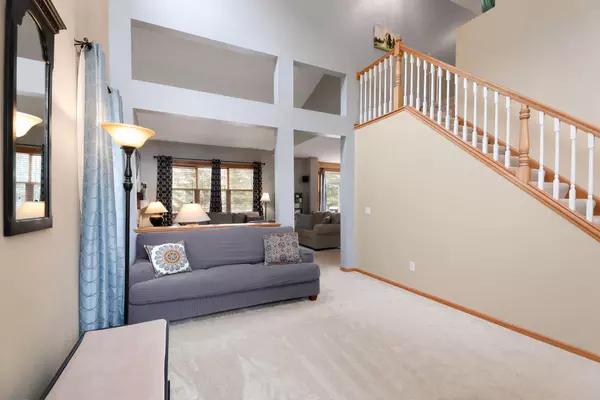$481,280
$470,000
2.4%For more information regarding the value of a property, please contact us for a free consultation.
17609 91st AVE N Maple Grove, MN 55311
4 Beds
4 Baths
2,627 SqFt
Key Details
Sold Price $481,280
Property Type Single Family Home
Sub Type Single Family Residence
Listing Status Sold
Purchase Type For Sale
Square Footage 2,627 sqft
Price per Sqft $183
Subdivision Copper Marsh
MLS Listing ID 6072241
Sold Date 08/30/21
Bedrooms 4
Full Baths 2
Half Baths 1
Three Quarter Bath 1
HOA Fees $7/ann
Year Built 1999
Annual Tax Amount $4,430
Tax Year 2020
Contingent None
Lot Size 9,147 Sqft
Acres 0.21
Lot Dimensions 75x120x75x120
Property Description
Offer received, highest and best due by 6pm today, 8/1. Welcome home to this beautiful two-story home in the highly desirable Copper Marsh neighborhood of Maple Grove! Served by award winning Rush Creek Elementary and Maple Grove Schools. Rare 3-car garage for this neighborhood! You will fall in love with the soring ceilings, abundant natural sunlight, spacious kitchen, and the gorgeous new maintenance free deck! Fantastic main level open floorplan great for entertaining. You will find three bedrooms on the upper level, including a fantastic owner’s suite with beautifully remodeled bathroom. The lower level boasts an additional bedroom, bathroom, family room, recreation area and walkout which leads to a beautifully landscaped backyard oasis. Many new updates including new carpet 2018, mater bathroom tile and floors 2020, all new maintenance free deck 2020, water filtration system 2021. Quick close possible. Don’t delay…this one is an absolute gem and is sure to go fast!
Location
State MN
County Hennepin
Zoning Residential-Single Family
Rooms
Basement Drain Tiled, Finished, Full, Sump Pump, Walkout
Dining Room Eat In Kitchen, Informal Dining Room
Interior
Heating Forced Air
Cooling Central Air
Fireplaces Number 1
Fireplace Yes
Appliance Cooktop, Dishwasher, Dryer, Gas Water Heater, Water Filtration System, Microwave, Range, Refrigerator, Washer, Water Softener Owned
Exterior
Parking Features Attached Garage, Asphalt, Garage Door Opener
Garage Spaces 3.0
Building
Story Two
Foundation 1009
Sewer City Sewer/Connected
Water City Water/Connected
Level or Stories Two
Structure Type Brick/Stone,Vinyl Siding
New Construction false
Schools
School District Osseo
Others
HOA Fee Include Other
Read Less
Want to know what your home might be worth? Contact us for a FREE valuation!

Our team is ready to help you sell your home for the highest possible price ASAP






