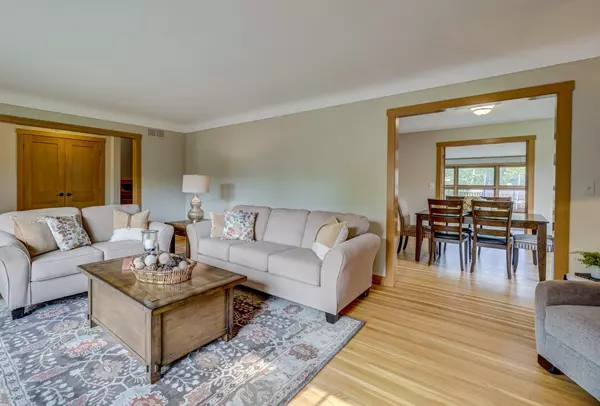$505,000
$425,000
18.8%For more information regarding the value of a property, please contact us for a free consultation.
2475 Chatsworth ST N Roseville, MN 55113
4 Beds
3 Baths
2,776 SqFt
Key Details
Sold Price $505,000
Property Type Single Family Home
Sub Type Single Family Residence
Listing Status Sold
Purchase Type For Sale
Square Footage 2,776 sqft
Price per Sqft $181
Subdivision C W Michael Fourth, Addition
MLS Listing ID 6011304
Sold Date 08/27/21
Bedrooms 4
Full Baths 1
Three Quarter Bath 2
Year Built 1955
Annual Tax Amount $4,154
Tax Year 2021
Contingent None
Lot Size 10,890 Sqft
Acres 0.25
Lot Dimensions 75x147
Property Description
Welcome home to this Roseville Charmer by Central Park! This property features all the best both inside and out--newer James Hardie board siding, Marvin windows, hardwood flooring on two levels, 3 solar tubes, 2 fireplaces, cedar closet and main floor sunroom off the dining area. Head upstairs to find 3 bedrooms on one level including a private master suite with private master bath. Finished lower level includes a family room with stone fireplace, 4th bedroom with ensuite bath, den, and bar area with beverage refrigerator. Step outside to find a spacious fenced backyard with patio and plenty of room to entertain friends and family with summer barbeques and autumn outdoor fires. Shed for additional storage. Oversized 2+ car garage with extra space for workshop area and storage. Ready to move right in and enjoy this summer!
Location
State MN
County Ramsey
Zoning Residential-Single Family
Rooms
Basement Daylight/Lookout Windows, Egress Window(s), Finished, Full
Dining Room Breakfast Bar, Breakfast Area, Eat In Kitchen, Informal Dining Room, Separate/Formal Dining Room
Interior
Heating Forced Air
Cooling Central Air
Fireplaces Number 2
Fireplaces Type Brick, Family Room, Gas, Living Room, Stone, Wood Burning
Fireplace Yes
Appliance Dishwasher, Disposal, Dryer, Microwave, Range, Refrigerator, Washer
Exterior
Garage Attached Garage, Garage Door Opener
Garage Spaces 2.0
Fence Full, Wood
Roof Type Asphalt,Pitched
Building
Lot Description Tree Coverage - Light
Story Four or More Level Split
Foundation 1760
Sewer City Sewer/Connected
Water City Water/Connected
Level or Stories Four or More Level Split
Structure Type Brick/Stone,Fiber Cement
New Construction false
Schools
School District Roseville
Read Less
Want to know what your home might be worth? Contact us for a FREE valuation!

Our team is ready to help you sell your home for the highest possible price ASAP






