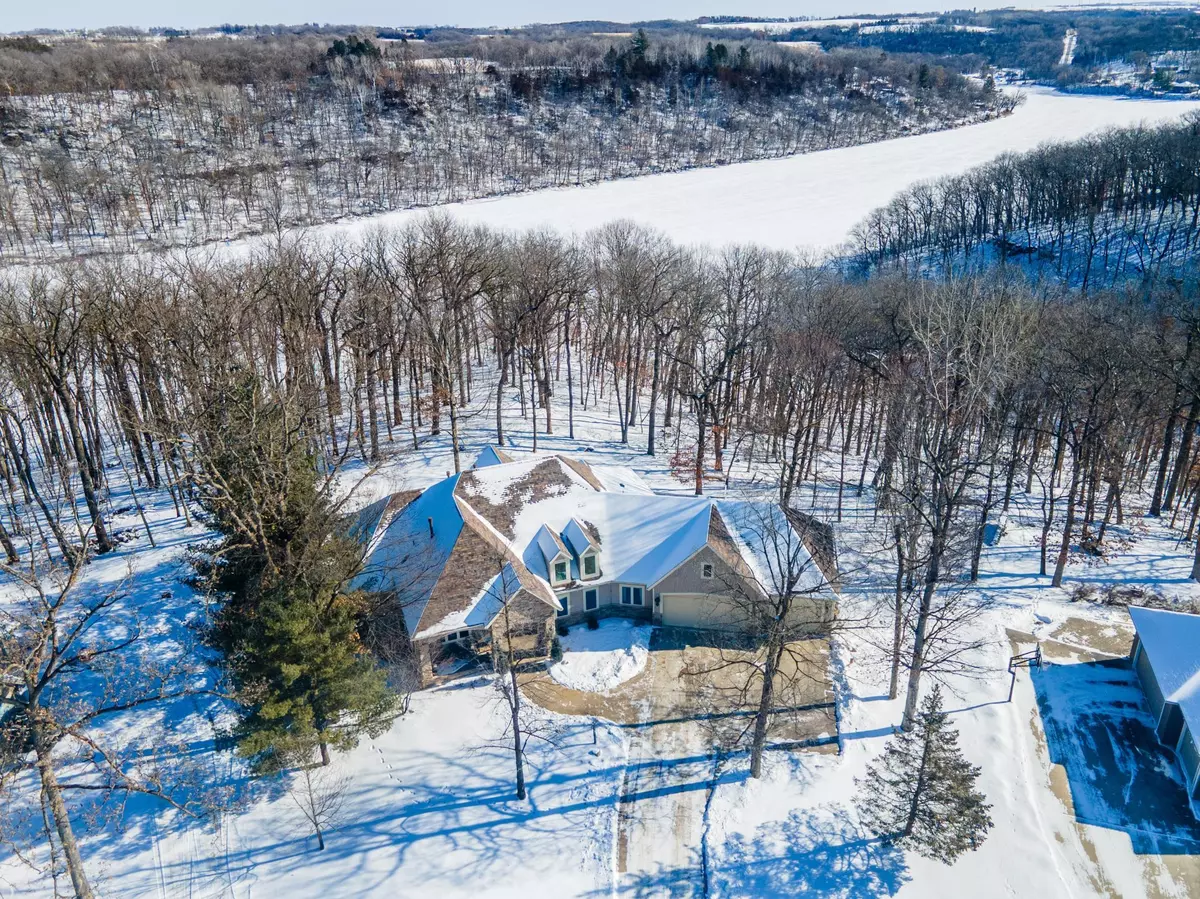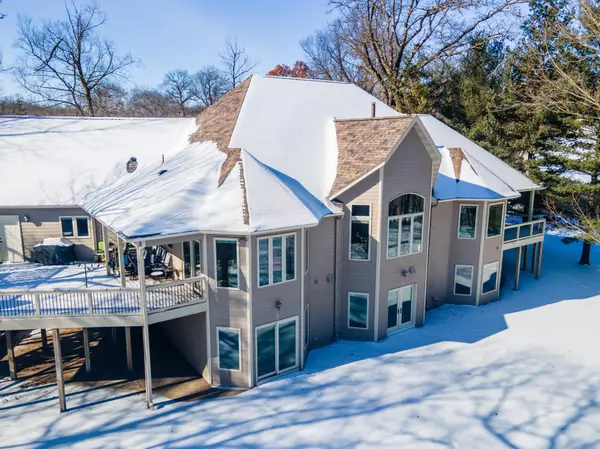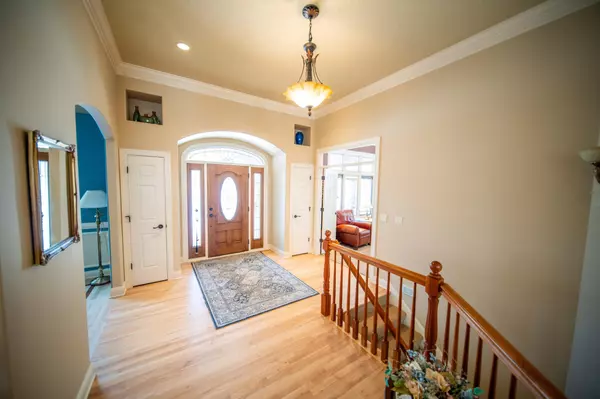12628 Hunter Ln NW Oronoco Twp, MN 55960
5 Beds
5 Baths
5,846 SqFt
UPDATED:
02/25/2025 09:41 PM
Key Details
Property Type Single Family Home
Sub Type Single Family Residence
Listing Status Active
Purchase Type For Sale
Square Footage 5,846 sqft
Price per Sqft $165
Subdivision Zumbro Haven
MLS Listing ID 6651653
Bedrooms 5
Full Baths 2
Half Baths 1
Three Quarter Bath 2
HOA Fees $87/mo
Year Built 2005
Annual Tax Amount $10,604
Tax Year 2025
Contingent None
Lot Size 0.740 Acres
Acres 0.74
Lot Dimensions 80x212
Property Sub-Type Single Family Residence
Property Description
Nestled on a serene 3/4-acre wooded lot within a prestigious 40-acre association, this rare double walk-out rambler offers unparalleled living and lake access. With nearly 6,000 square feet of finished space, this mint-condition home is a true masterpiece, showcasing pride of ownership from its original owner.
Ideal for both relaxation and entertaining, the main level features two spacious family rooms, each with a cozy fireplace, as well as a versatile office space. The large kitchen is a chef's dream, equipped with beautiful cherry cabinets, gleaming maple floors, a center island, snack bar, and dining area with direct access to the deck, perfect for outdoor gatherings.
The expansive primary bedroom is a true retreat, offering a private deck, dual walk-in closets, and a luxurious ensuite bath with double sinks, a separate shower, and a jacuzzi tub. Walk-in closets are also featured in each of the generously sized bedrooms. Enjoy ultimate convenience with a main-level laundry room.
This home boasts a 3.5-car attached garage and scenic country and lake Zumbro views. With recreational activities right at your doorstep and a layout that blends functionality with elegance, this property represents the highest standard of living.
Move-in ready and a rare find – don't miss the opportunity to call this home yours!
Location
State MN
County Olmsted
Zoning Residential-Single Family
Body of Water Zumbro
Rooms
Basement Block, Finished, Full, Storage Space, Walkout
Dining Room Eat In Kitchen, Informal Dining Room, Separate/Formal Dining Room
Interior
Heating Forced Air
Cooling Central Air
Fireplaces Number 3
Fireplaces Type Gas
Fireplace Yes
Appliance Air-To-Air Exchanger, Central Vacuum, Dishwasher, Double Oven, Range, Refrigerator, Washer, Water Softener Owned
Exterior
Parking Features Attached Garage, Concrete, Finished Garage, Garage Door Opener
Garage Spaces 3.0
Waterfront Description Association Access,Dock
Building
Lot Description Additional Land Available, Accessible Shoreline, Tree Coverage - Heavy
Story One
Foundation 2979
Sewer Other, Shared Septic
Water Other, Shared System
Level or Stories One
Structure Type Brick/Stone,Fiber Board
New Construction false
Schools
Elementary Schools Overland
Middle Schools Dakota
High Schools Century
School District Rochester
Others
HOA Fee Include Beach Access,Dock,Maintenance Grounds,Professional Mgmt,Sewer





