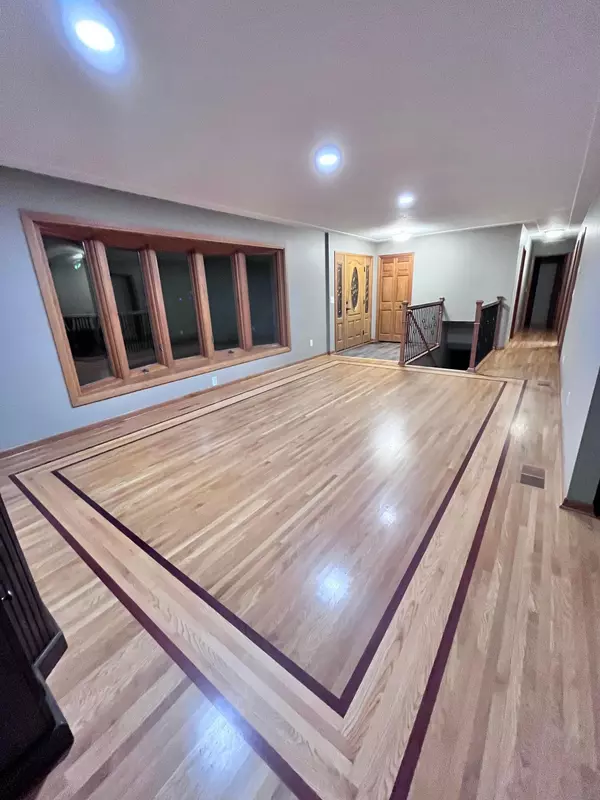451 Karen CT Darwin, MN 55324
3 Beds
2 Baths
1,325 SqFt
UPDATED:
02/26/2025 07:10 PM
Key Details
Property Type Single Family Home
Sub Type Single Family Residence
Listing Status Contingent
Purchase Type For Sale
Square Footage 1,325 sqft
Price per Sqft $301
MLS Listing ID 6671480
Bedrooms 3
Full Baths 1
Three Quarter Bath 1
Year Built 1978
Annual Tax Amount $403
Tax Year 2025
Contingent Sale of Another Property
Lot Size 1.420 Acres
Acres 1.42
Lot Dimensions 1x1
Property Sub-Type Single Family Residence
Property Description
Location
State MN
County Meeker
Zoning Residential-Single Family
Rooms
Basement Drain Tiled, Egress Window(s), Concrete
Dining Room Eat In Kitchen, Informal Dining Room
Interior
Heating Forced Air, Fireplace(s), Radiant Floor
Cooling Central Air
Fireplaces Number 1
Fireplaces Type Electric, Free Standing
Fireplace Yes
Appliance Air-To-Air Exchanger, Dishwasher, Water Filtration System, Microwave, Wall Oven, Water Softener Owned
Exterior
Parking Features Attached Garage, Gravel, Garage Door Opener
Garage Spaces 3.0
Pool None
Roof Type Asphalt,Pitched
Building
Lot Description Tree Coverage - Light
Story One
Foundation 1325
Sewer Private Sewer, Septic System Compliant - Yes
Water Shared System, Well
Level or Stories One
Structure Type Vinyl Siding
New Construction false
Schools
School District Litchfield





