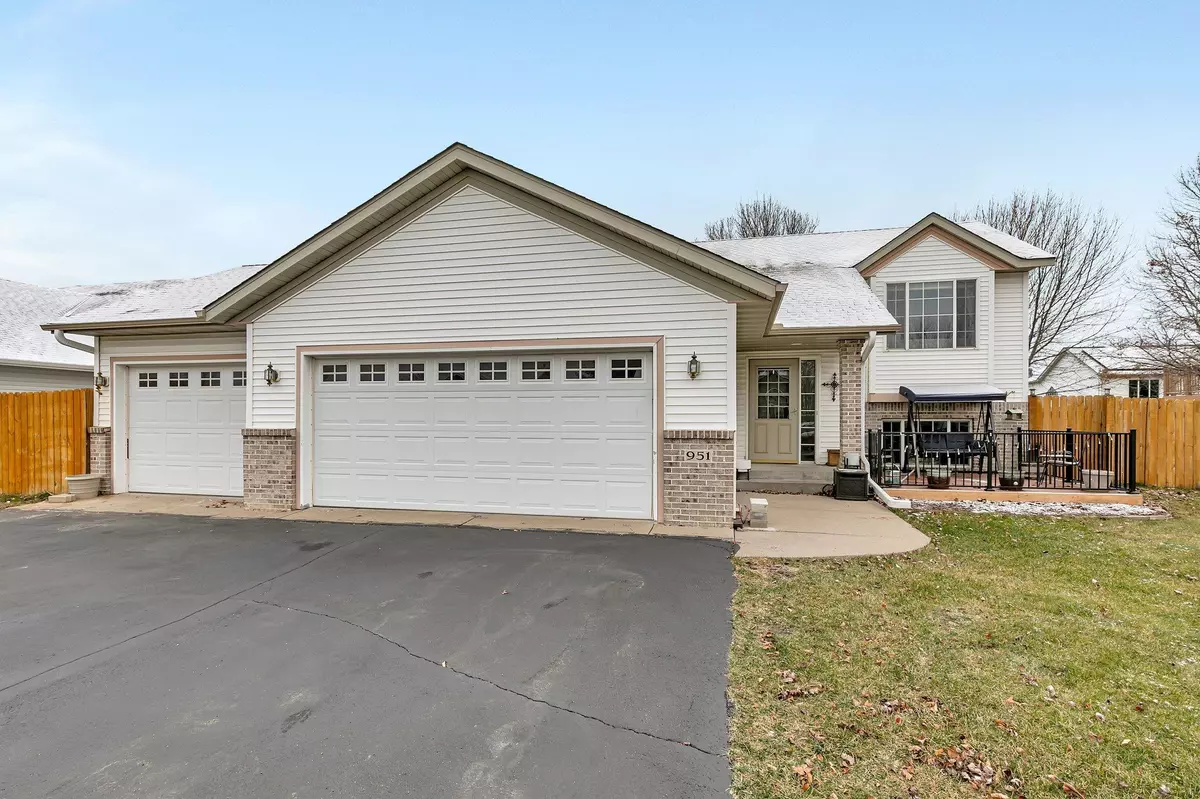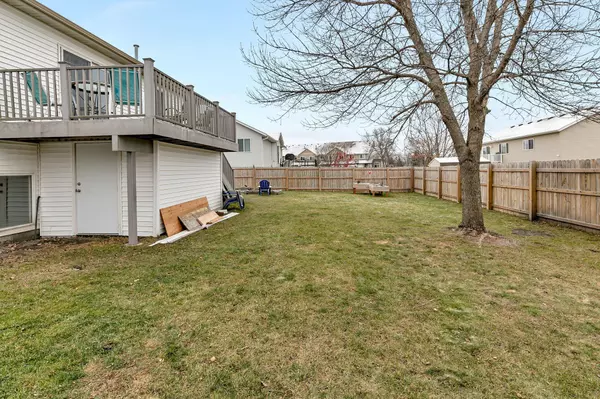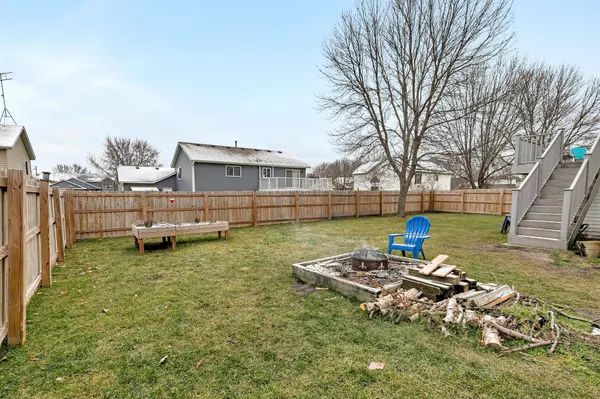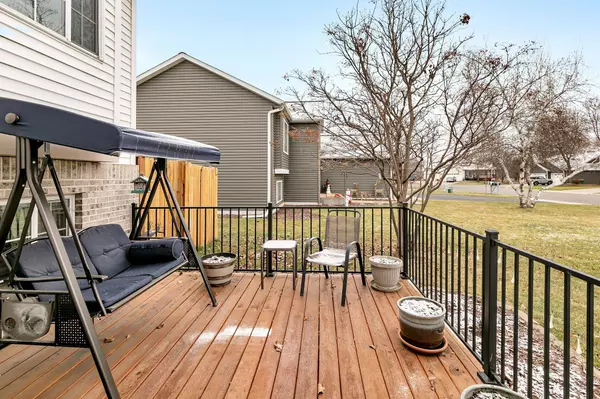GET MORE INFORMATION
$ 283,000
$ 289,900 2.4%
951 Sundance CT Sartell, MN 56377
3 Beds
2 Baths
1,741 SqFt
UPDATED:
Key Details
Sold Price $283,000
Property Type Single Family Home
Sub Type Single Family Residence
Listing Status Sold
Purchase Type For Sale
Square Footage 1,741 sqft
Price per Sqft $162
Subdivision Sundance Estates 3
MLS Listing ID 6635115
Sold Date 01/31/25
Bedrooms 3
Full Baths 1
Three Quarter Bath 1
Year Built 2000
Annual Tax Amount $3,592
Tax Year 2024
Contingent None
Lot Size 9,583 Sqft
Acres 0.22
Lot Dimensions 120x79
Property Sub-Type Single Family Residence
Property Description
Location
State MN
County Stearns
Zoning Residential-Single Family
Rooms
Basement Block, Daylight/Lookout Windows, Finished, Full
Dining Room Kitchen/Dining Room
Interior
Heating Forced Air
Cooling Central Air
Fireplace No
Appliance Dishwasher, Dryer, Microwave, Range, Refrigerator, Washer, Water Softener Owned
Exterior
Parking Features Attached Garage, Asphalt, Garage Door Opener, Insulated Garage
Garage Spaces 3.0
Fence Full, Privacy
Pool None
Roof Type Age 8 Years or Less,Asphalt
Building
Lot Description Tree Coverage - Light
Story Split Entry (Bi-Level)
Foundation 920
Sewer City Sewer/Connected
Water City Water/Connected
Level or Stories Split Entry (Bi-Level)
Structure Type Brick/Stone,Vinyl Siding
New Construction false
Schools
School District Sartell-St. Stephens





