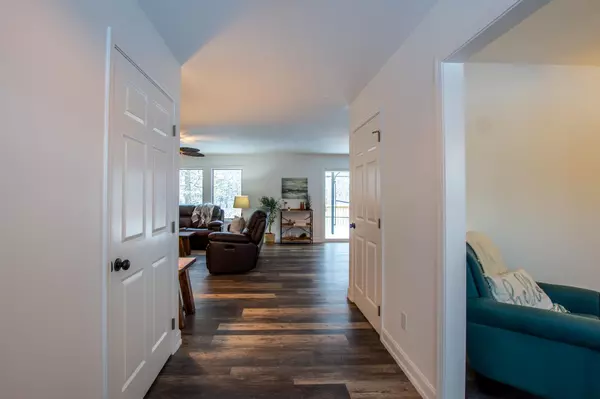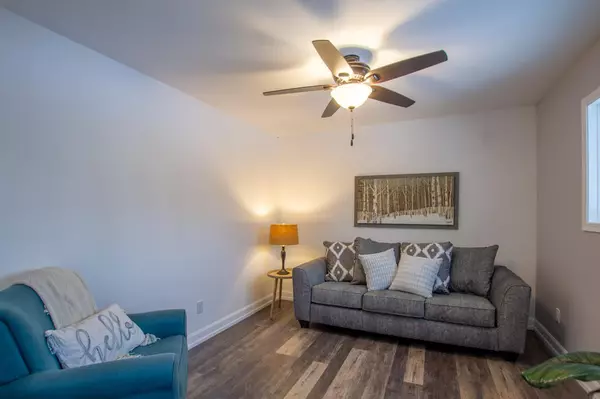22601 US 2 Bagley, MN 56621
4 Beds
3 Baths
2,324 SqFt
UPDATED:
01/06/2025 03:19 PM
Key Details
Property Type Single Family Home
Sub Type Single Family Residence
Listing Status Pending
Purchase Type For Sale
Square Footage 2,324 sqft
Price per Sqft $162
MLS Listing ID 6633744
Bedrooms 4
Full Baths 3
Year Built 2022
Annual Tax Amount $614
Tax Year 2024
Contingent None
Lot Size 25.560 Acres
Acres 25.56
Lot Dimensions 1340 x 848
Property Description
Key Features:
• 1 Living: Thoughtfully designed with 4 spacious bedrooms, 3 bathrooms and a metal roof.
• Expansive Basement: A full, partially finished basement provides endless possibilities.
• Modern Details: A contemporary interior complements the home's open layout, ensuring comfort and style.
• Oversized Garage: The 2-car garage offers ample space and is connected to the house via a breezeway.
• Heated Shop: A large, insulated, & heated shop provides a perfect space for hobbies, storage, or work.
Whether you're enjoying the peaceful surroundings or taking advantage of the nearby highway access, this property offers a combination of privacy, convenience, and versatility.
Schedule your showing today & experience this unique property for yourself!
Location
State MN
County Clearwater
Zoning Residential-Multi-Family
Rooms
Basement Block, Full, Partially Finished, Walkout
Interior
Heating Forced Air
Cooling Central Air
Fireplace No
Appliance Dishwasher, Dryer, Electric Water Heater, Freezer, Fuel Tank - Rented, Microwave, Range, Refrigerator, Stainless Steel Appliances, Water Softener Owned
Exterior
Parking Features Attached Garage, Detached, Gravel
Garage Spaces 2.0
Building
Story One
Foundation 1980
Sewer Septic System Compliant - Yes, Tank with Drainage Field
Water Submersible - 4 Inch, Private, Well
Level or Stories One
Structure Type Vinyl Siding
New Construction false
Schools
School District Clearbrook-Gonvick





