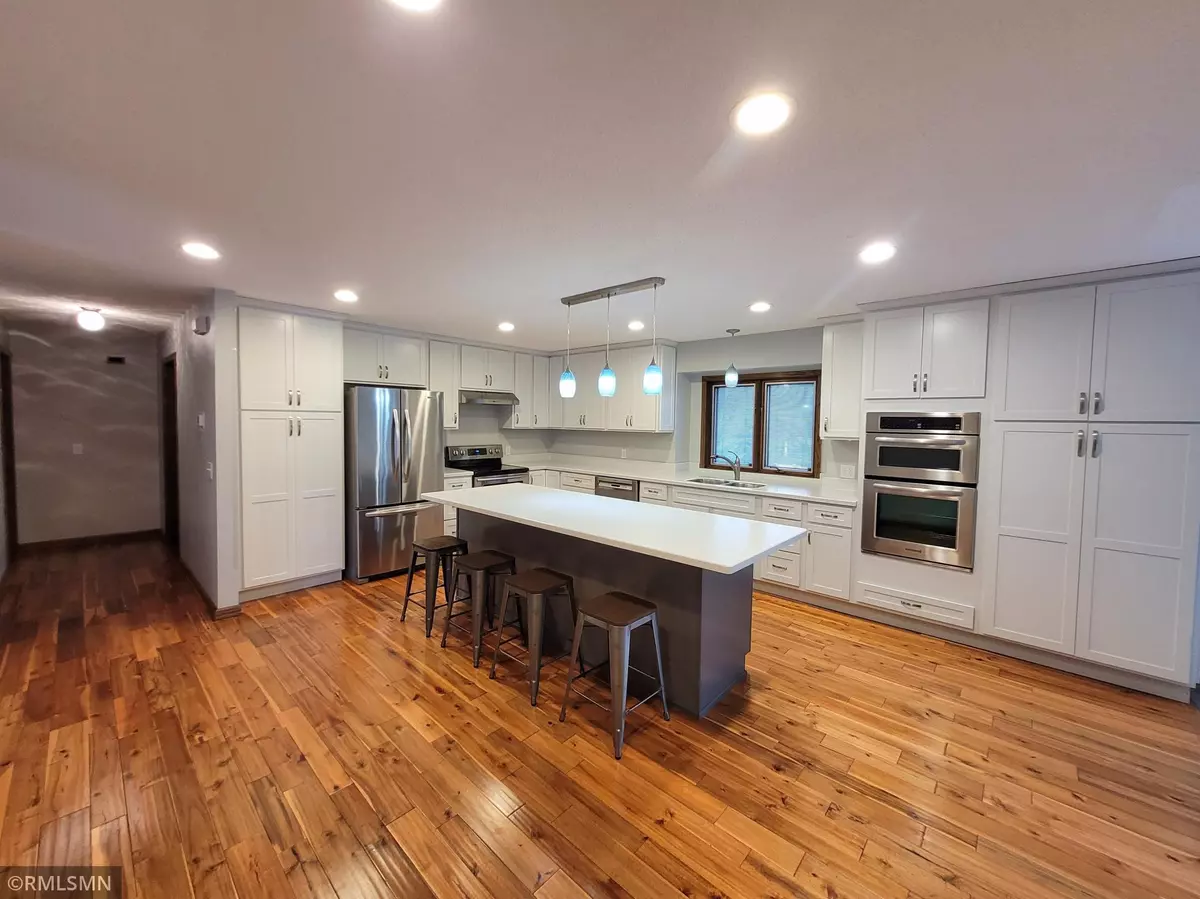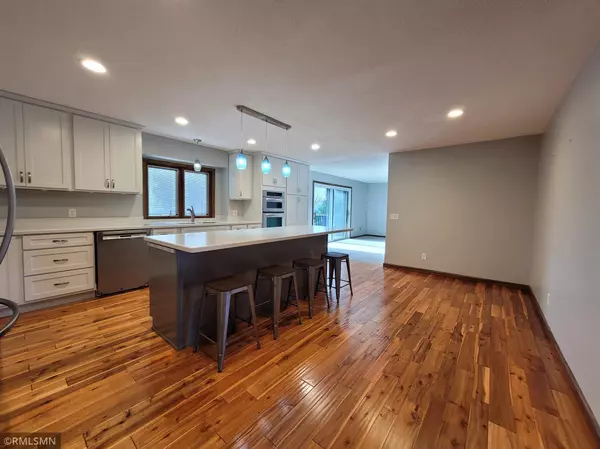
11949 Evergreen ST NW Coon Rapids, MN 55448
4 Beds
3 Baths
3,468 SqFt
UPDATED:
11/29/2024 11:00 PM
Key Details
Property Type Single Family Home
Sub Type Single Family Residence
Listing Status Active
Purchase Type For Sale
Square Footage 3,468 sqft
Price per Sqft $138
Subdivision Burl Oaks
MLS Listing ID 6632970
Bedrooms 4
Full Baths 1
Half Baths 1
Three Quarter Bath 1
Year Built 1979
Annual Tax Amount $4,505
Tax Year 2024
Contingent None
Lot Size 0.340 Acres
Acres 0.34
Lot Dimensions 78 X 118 X 145 X 174
Property Description
Bedroom off of living room would also make a great den/office. Fully remodeled kitchen in 2015, including Bosch dishwasher, new range, built in convection microwave and oven, KraftMaid cabinetry and many more beautiful updates. Main level Acacia wood flooring installed 2015, bathroom remodeled 2015 w/double vanity, walk-in tile shower w/ dual shower heads and stand alone soaking tub. Large deck w/Trex and rain escape system installed 2016.
Lower level entertaining includes; large wet bar, gas fireplace 2018, game room, family room with new vinyl plank flooring 2018 and this all walks out to a patio with a hot tub (2018).
New Roof 2019, new 50 gallon Hot Water Heater 2024, Breathe Clean air filter, exterior siding stained 2019.
Quick access to hwy 10, only 2 blocks to Sand Creek Trail and Lions Coon Creek Park.
3 TV's stay if wanted.
Location
State MN
County Anoka
Zoning Residential-Single Family
Rooms
Basement Block, Daylight/Lookout Windows, Finished, Full, Storage Space, Walkout
Dining Room Eat In Kitchen, Separate/Formal Dining Room
Interior
Heating Forced Air
Cooling Central Air
Fireplaces Number 1
Fireplaces Type Family Room, Gas
Fireplace Yes
Appliance Dishwasher, Disposal, Dryer, Exhaust Fan, Humidifier, Gas Water Heater, Microwave, Range, Refrigerator, Wall Oven, Washer, Water Softener Owned
Exterior
Parking Features Attached Garage, Asphalt, Floor Drain, Garage Door Opener, Guest Parking, Storage
Garage Spaces 2.0
Fence Chain Link, Composite, Full, Vinyl
Roof Type Age 8 Years or Less,Pitched
Building
Lot Description Irregular Lot, Tree Coverage - Medium
Story One
Foundation 1917
Sewer City Sewer/Connected
Water City Water/Connected
Level or Stories One
Structure Type Cedar,Other
New Construction false
Schools
School District Anoka-Hennepin






