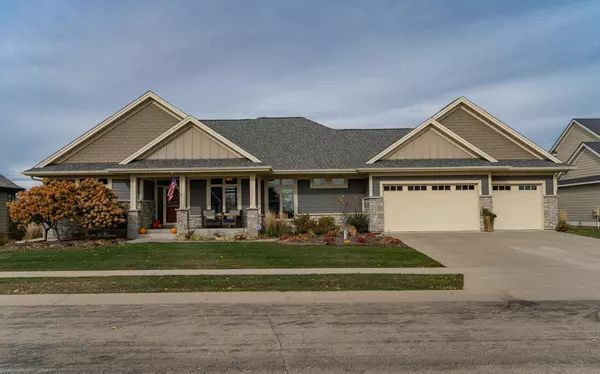
2321 Britwood LN SW Rochester, MN 55902
4 Beds
3 Baths
3,434 SqFt
UPDATED:
11/11/2024 09:05 PM
Key Details
Property Type Single Family Home
Sub Type Single Family Residence
Listing Status Active
Purchase Type For Sale
Square Footage 3,434 sqft
Price per Sqft $262
Subdivision Scenic Oaks 8Th Add
MLS Listing ID 6623198
Bedrooms 4
Full Baths 1
Half Baths 1
Three Quarter Bath 1
Year Built 2014
Annual Tax Amount $11,270
Tax Year 2024
Contingent None
Lot Size 0.470 Acres
Acres 0.47
Lot Dimensions 100x205
Property Description
Location
State MN
County Olmsted
Zoning Residential-Single Family
Rooms
Basement Block, Daylight/Lookout Windows, Finished, Full, Walkout
Dining Room Breakfast Bar, Kitchen/Dining Room, Separate/Formal Dining Room
Interior
Heating Forced Air, Fireplace(s)
Cooling Central Air
Fireplaces Number 2
Fireplaces Type Family Room, Gas, Living Room
Fireplace Yes
Appliance Cooktop, Dishwasher, Disposal, Dryer, Freezer, Humidifier, Gas Water Heater, Microwave, Range, Refrigerator, Stainless Steel Appliances, Wall Oven, Washer, Water Softener Owned
Exterior
Garage Attached Garage, Concrete, Floor Drain, Insulated Garage
Garage Spaces 3.0
Building
Lot Description Tree Coverage - Medium
Story One
Foundation 1732
Sewer City Sewer/Connected
Water City Water/Connected
Level or Stories One
Structure Type Brick/Stone,Fiber Cement,Shake Siding,Steel Siding
New Construction false
Schools
Elementary Schools Bamber Valley
Middle Schools Willow Creek
High Schools Mayo
School District Rochester






