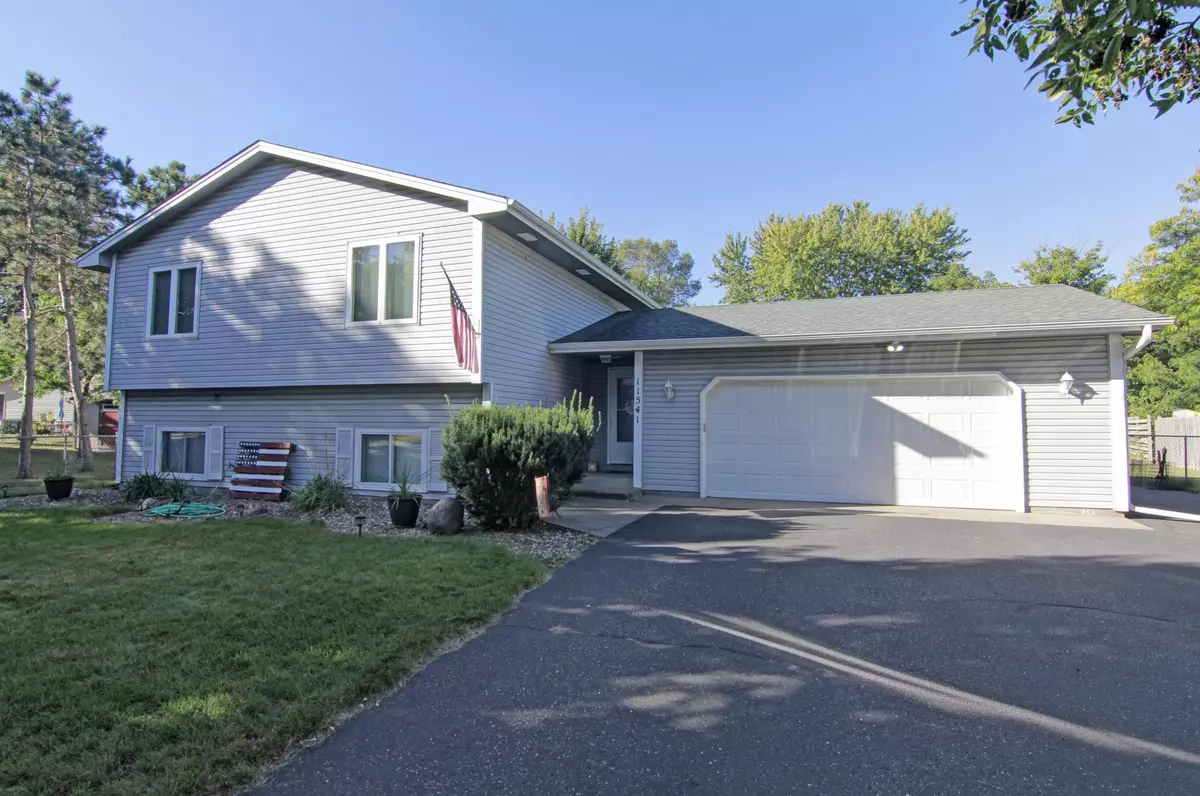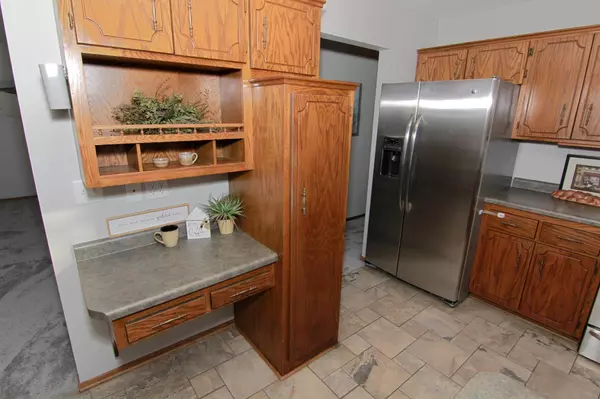
11541 Oregon AVE N Champlin, MN 55316
4 Beds
2 Baths
2,106 SqFt
UPDATED:
11/07/2024 06:06 PM
Key Details
Property Type Single Family Home
Sub Type Single Family Residence
Listing Status Pending
Purchase Type For Sale
Square Footage 2,106 sqft
Price per Sqft $178
Subdivision Heathers Estates
MLS Listing ID 6608171
Bedrooms 4
Full Baths 1
Three Quarter Bath 1
Year Built 1984
Annual Tax Amount $3,829
Tax Year 2024
Contingent None
Lot Size 0.360 Acres
Acres 0.36
Lot Dimensions 65x131x110x180
Property Description
Location
State MN
County Hennepin
Zoning Residential-Single Family
Rooms
Basement Daylight/Lookout Windows, Finished, Full
Dining Room Kitchen/Dining Room
Interior
Heating Forced Air
Cooling Central Air
Fireplace No
Appliance Dishwasher, Dryer, Microwave, Range, Refrigerator, Washer, Water Softener Owned
Exterior
Garage Attached Garage
Garage Spaces 2.0
Fence Chain Link, Privacy, Wood
Roof Type Age 8 Years or Less
Building
Story Split Entry (Bi-Level)
Foundation 1088
Sewer City Sewer/Connected
Water City Water/Connected
Level or Stories Split Entry (Bi-Level)
Structure Type Vinyl Siding
New Construction false
Schools
School District Anoka-Hennepin






