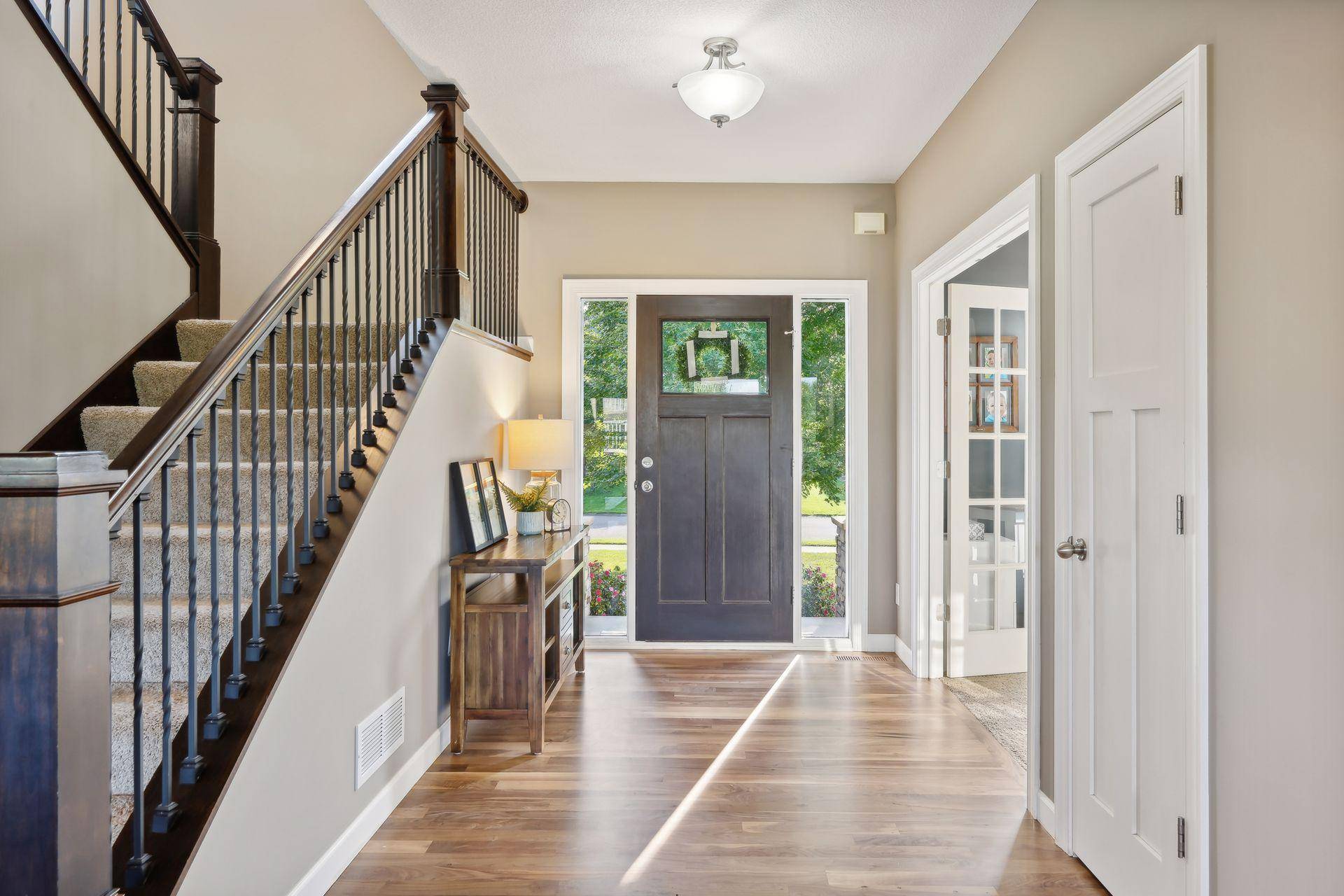GET MORE INFORMATION
$ 660,000
$ 689,900 4.3%
11758 Hupp ST NE Blaine, MN 55449
6 Beds
4 Baths
3,556 SqFt
UPDATED:
Key Details
Sold Price $660,000
Property Type Single Family Home
Sub Type Single Family Residence
Listing Status Sold
Purchase Type For Sale
Square Footage 3,556 sqft
Price per Sqft $185
Subdivision Woodland Village 2Nd Add
MLS Listing ID 6594759
Sold Date 11/15/24
Bedrooms 6
Full Baths 3
Half Baths 1
HOA Fees $37/ann
Year Built 2013
Annual Tax Amount $5,885
Tax Year 2024
Contingent None
Lot Size 0.350 Acres
Acres 0.35
Lot Dimensions 82x169x85x213
Property Sub-Type Single Family Residence
Property Description
island, open living room and expansive deck perfect for entertaining and grilling. The butler's pantry is the perfect spot for your coffee or smoothie station. The interior boasts newly finished walnut hardwood
floors and fresh paint. The mudroom includes built-ins, coat closet, and half bath. Upstairs, you'll find four bedrooms, laundry room and two bathrooms. The primary suite offers generous space with a soaking tub, separate stone walk-in shower, double sinks, and a large walk-in closet. The newly finished lower level includes two additional bedrooms, full bathroom, family room and plenty of storage. The convenience of great restaurants, shopping and the lakes make this an ideal location.
Location
State MN
County Anoka
Zoning Residential-Single Family
Rooms
Basement Block, Daylight/Lookout Windows, Drain Tiled, Egress Window(s), Finished, Concrete, Sump Pump
Dining Room Eat In Kitchen, Informal Dining Room, Kitchen/Dining Room, Living/Dining Room
Interior
Heating Forced Air
Cooling Central Air
Fireplaces Number 1
Fireplaces Type Gas, Living Room
Fireplace Yes
Appliance Air-To-Air Exchanger, Dishwasher, Disposal, Double Oven, Dryer, Exhaust Fan, Freezer, Humidifier, Microwave, Range, Refrigerator, Stainless Steel Appliances, Wall Oven, Washer, Water Softener Owned
Exterior
Parking Features Attached Garage, Asphalt, Garage Door Opener, Insulated Garage, Storage
Garage Spaces 3.0
Roof Type Age 8 Years or Less
Building
Lot Description Some Trees
Story Two
Foundation 1254
Sewer City Sewer/Connected
Water City Water/Connected
Level or Stories Two
Structure Type Aluminum Siding,Brick/Stone,Fiber Cement
New Construction false
Schools
School District Centennial
Others
HOA Fee Include Maintenance Grounds





